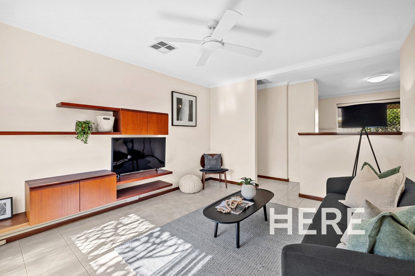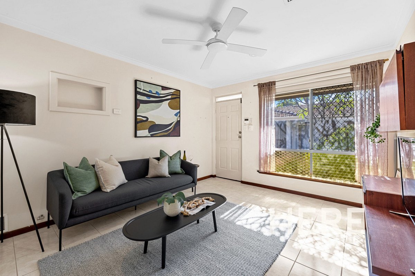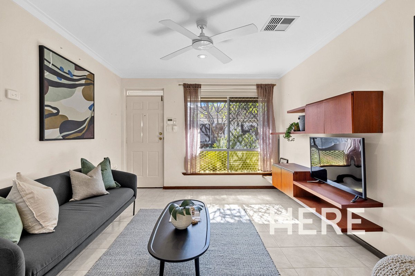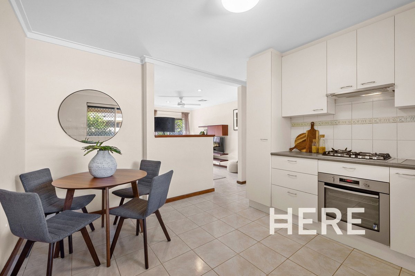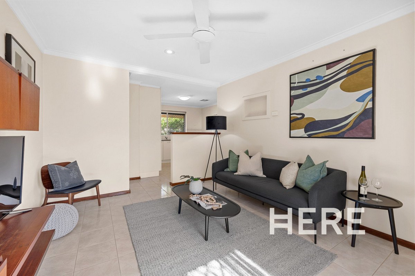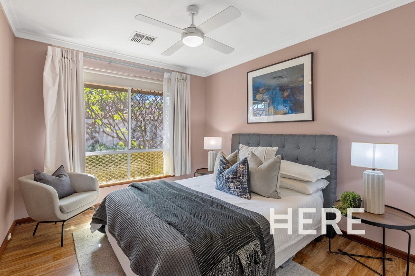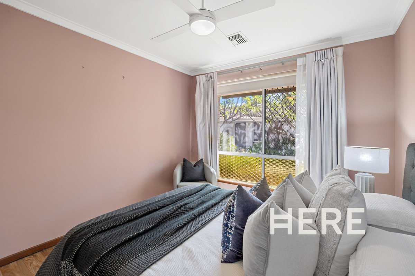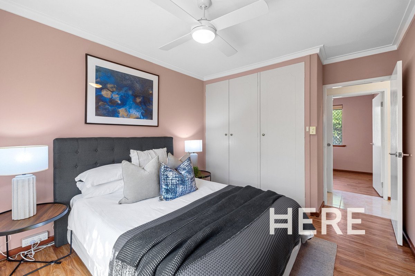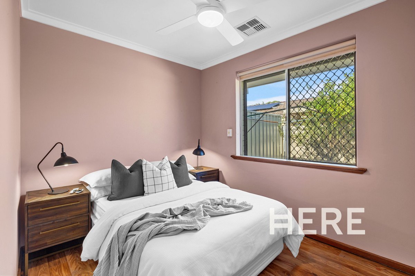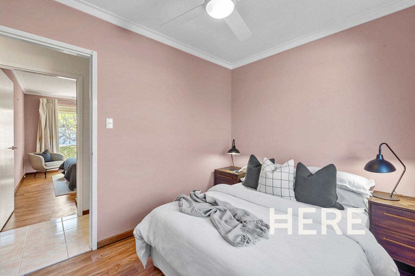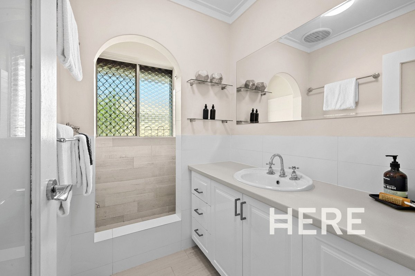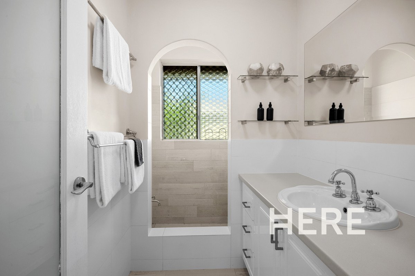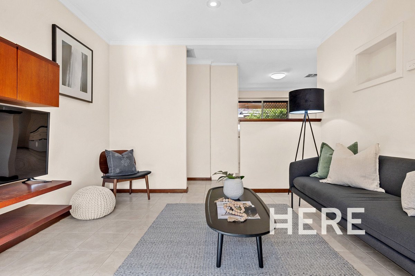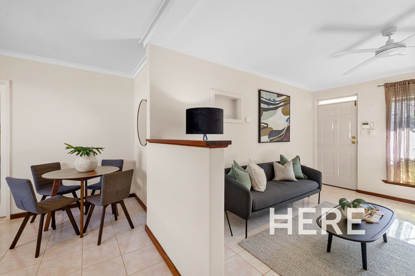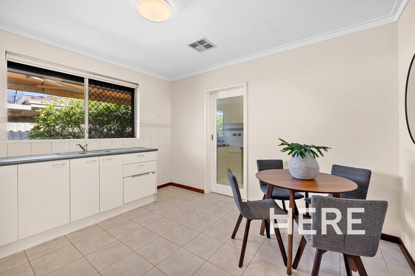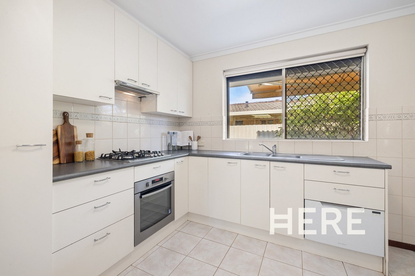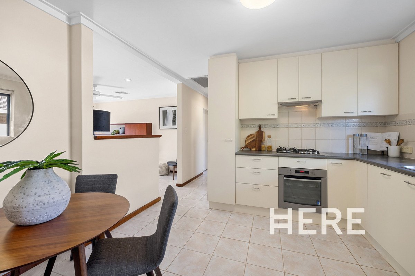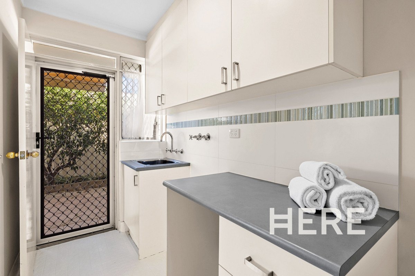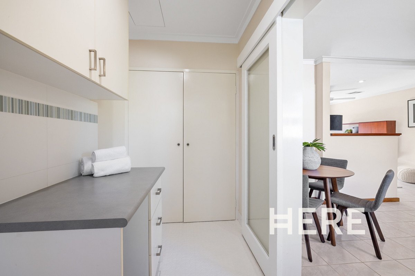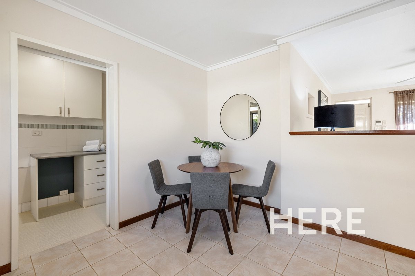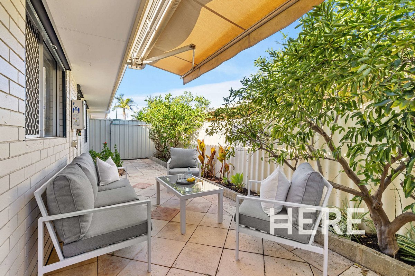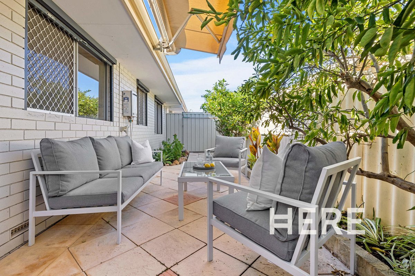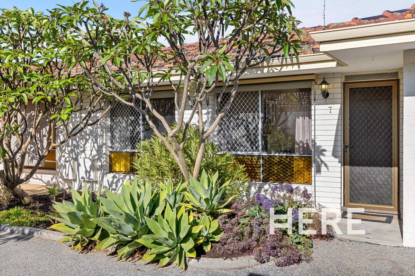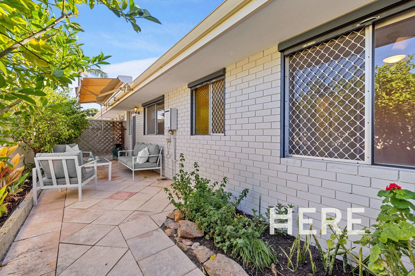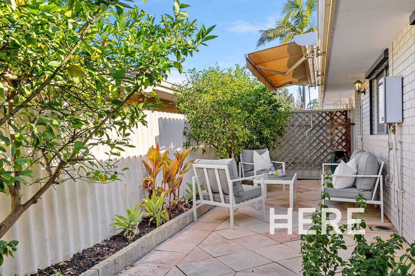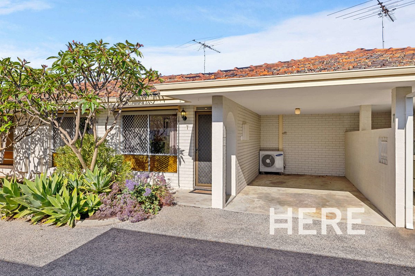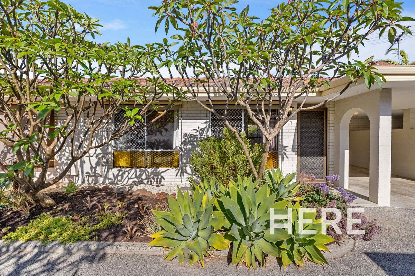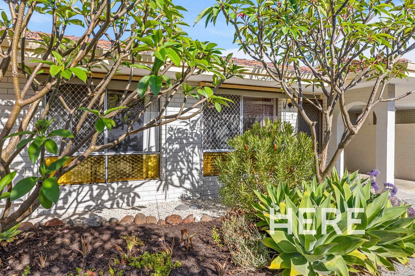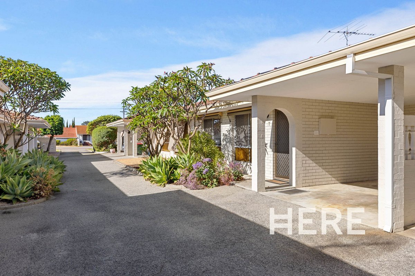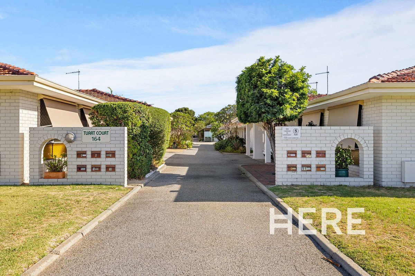All the trimmings
Enjoy central conveniences and considered comforts in unison.
You’ll appreciate the quiet that comes with being set back from the street and within a boutique group.
Why you will love living HERE:
– Living room upon entry with wall mounted cabinetry to optimise your living space
– Separate kitchen and meals zone; the kitchen with gas cooking, intuitive cabinetry and a single drawer dishwasher
– Easy to care for rear courtyard with beautiful citrus trees
– The two bedrooms separated by the hallway, the main bedroom including a built-in robe
– Updated bathroom and separate lavatory
– For your comfort year-round, there is ducted heating and cooling throughout, plus ceiling fans to the living room and bedrooms
– Separate laundry/butler’s pantry adjacent to the kitchen with access to the rear courtyard
– Single carport, plus visitor bays or street parking for your guests
The Location…
– Reach Perth city within 8km, with high frequency bus routes on Wanneroo Road or Main Street
– Local retail and food options aplenty, 700m away
– Main Street Cafes approx. 900m away
– Stroll to Robinson Reserve and Osborne Park Bowling Club in just over 800m
Next Steps…
For further information or to arrange a viewing, please call Rachel Hollingsworth 0474 497 605 or Rob Edwards 0418 665 144.
LOT DETAILS
Lot: 7 Plan: 3975
Volume: 1439 Folio: 891
OUTGOINGS
City of Stirling: $1,515.13 p/a
Water Corporation: $884.42 p/a
Strata Admin: $454.55 p/q
Strata Reserve: $113.64 p/q
Features
- 2 bed
- 1 bath
- 1 Parking Spaces
- Land is 121 m²
- Floor Area is 91 m²
- Carport
- Villa House Category
- Dishwasher
- Built In Robes
- Courtyard
- Ducted Cooling
Principal
Sales Associate
- Satellite
About Tuart Hill
Tuart Hill is a suburb of Perth, Western Australia. Tuart Hill is named after the Tuart tree (Eucalyptus gomphocephala) that once grew extensively throughout the area, especially around Dog Swamp….

